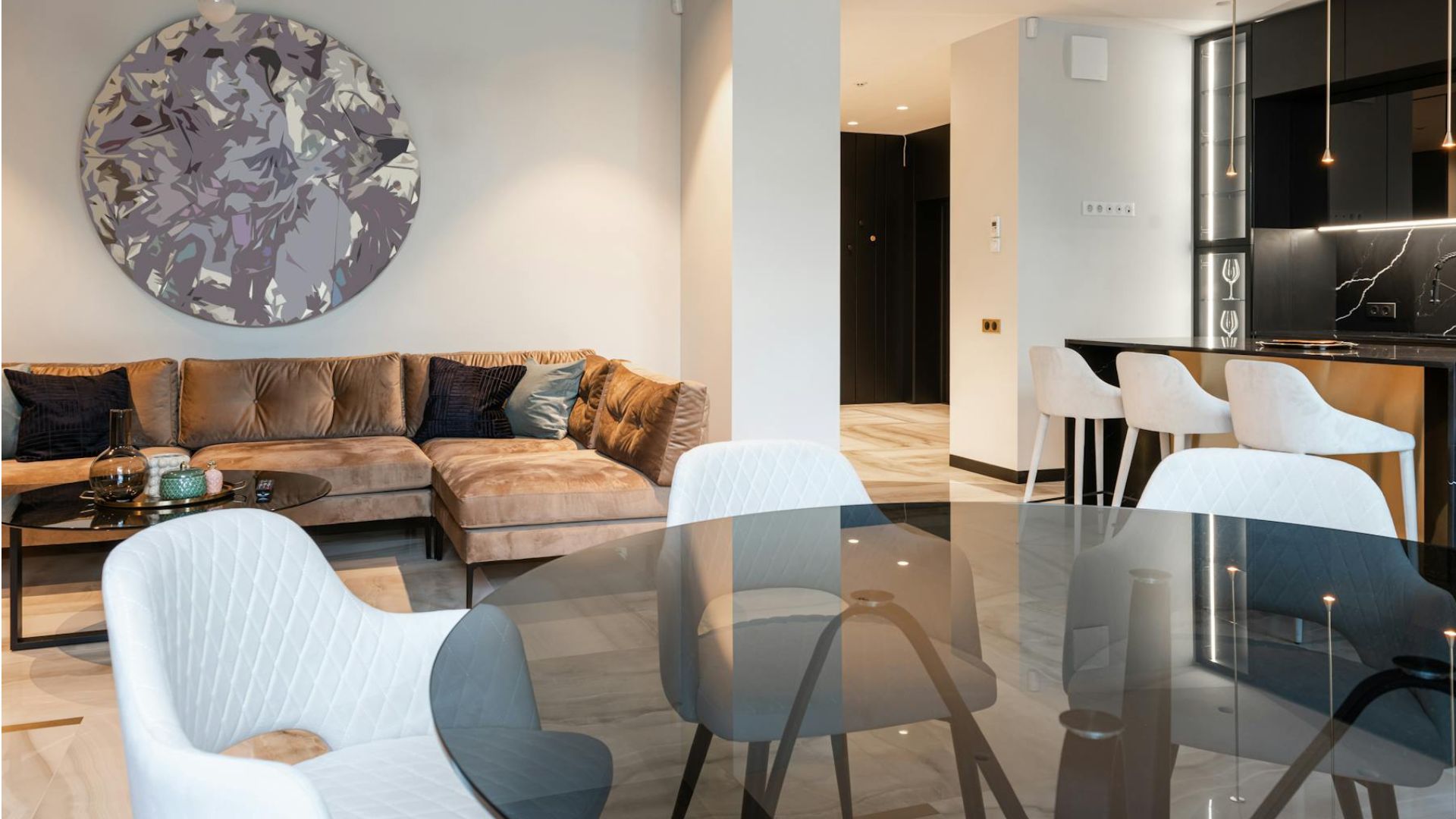
The term “living room” wasn’t always around. Back in the day, it was called the parlor—a space reserved for formal visits or, at times, even wakes. Following a wave of hardship and loss, a cultural shift occurred. People wanted their homes to feel more alive, more connected. So the “living room” was born—meant for gathering, relaxing, and actually living. That idea caught on, but here’s the thing: how you arrange the space still matters just as much. Some layouts feel effortless. Others turn the room into a maze. The difference? It’s all in the setup, and here are 14 options: seven that work and seven that don’t.
Open Floor Plan With Defined Zones
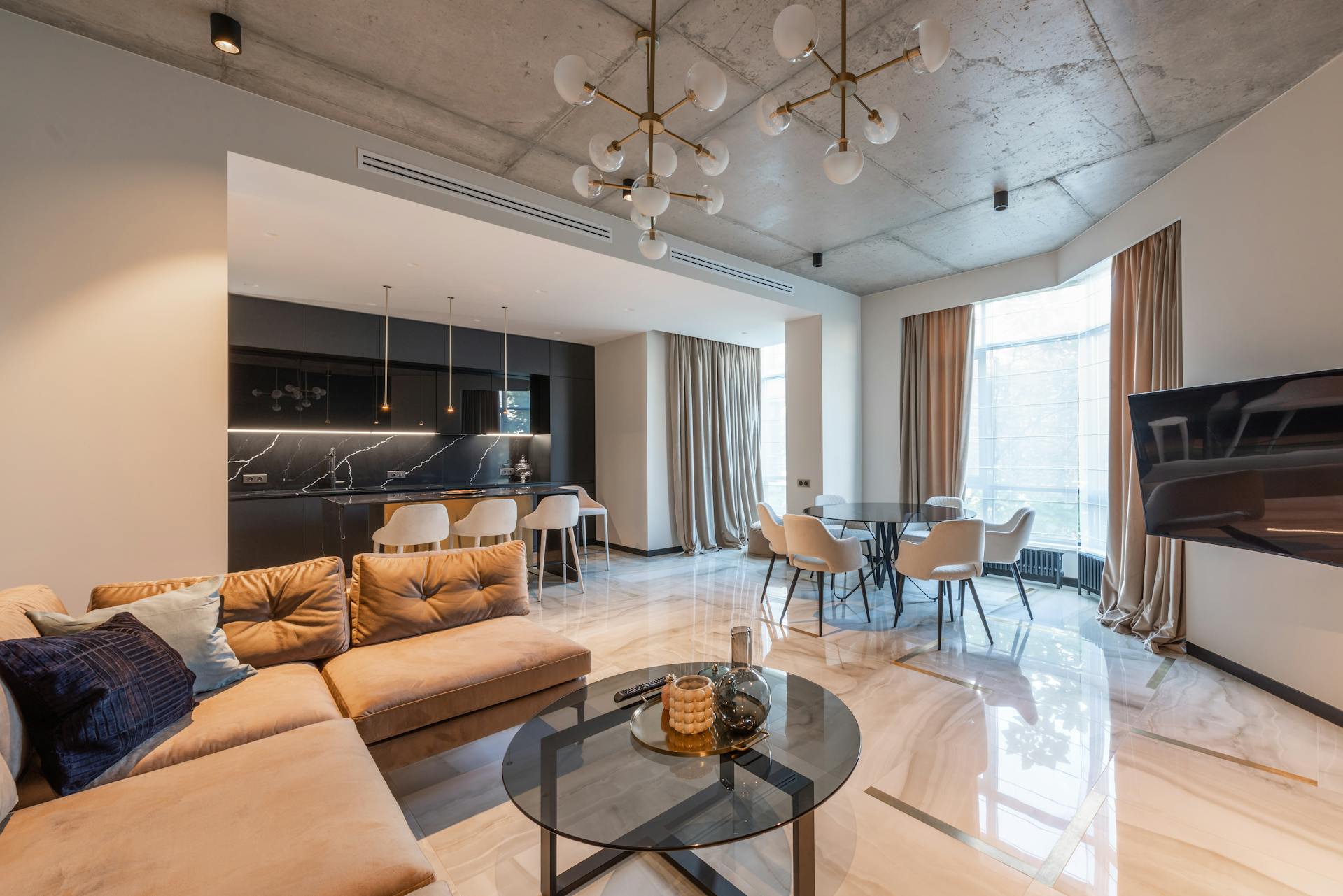
Want to host without walls getting in the way? This layout separates lounging, dining, and conversation areas using rugs, lighting, and furniture rather than partitions. It visually flows like water but remains purposeful, and it’s a smart design for entertaining in both cozy apartments and sprawling homes. Zones without the chaos? Yes, please.
Sectional Sofa + Floating Rug Combo
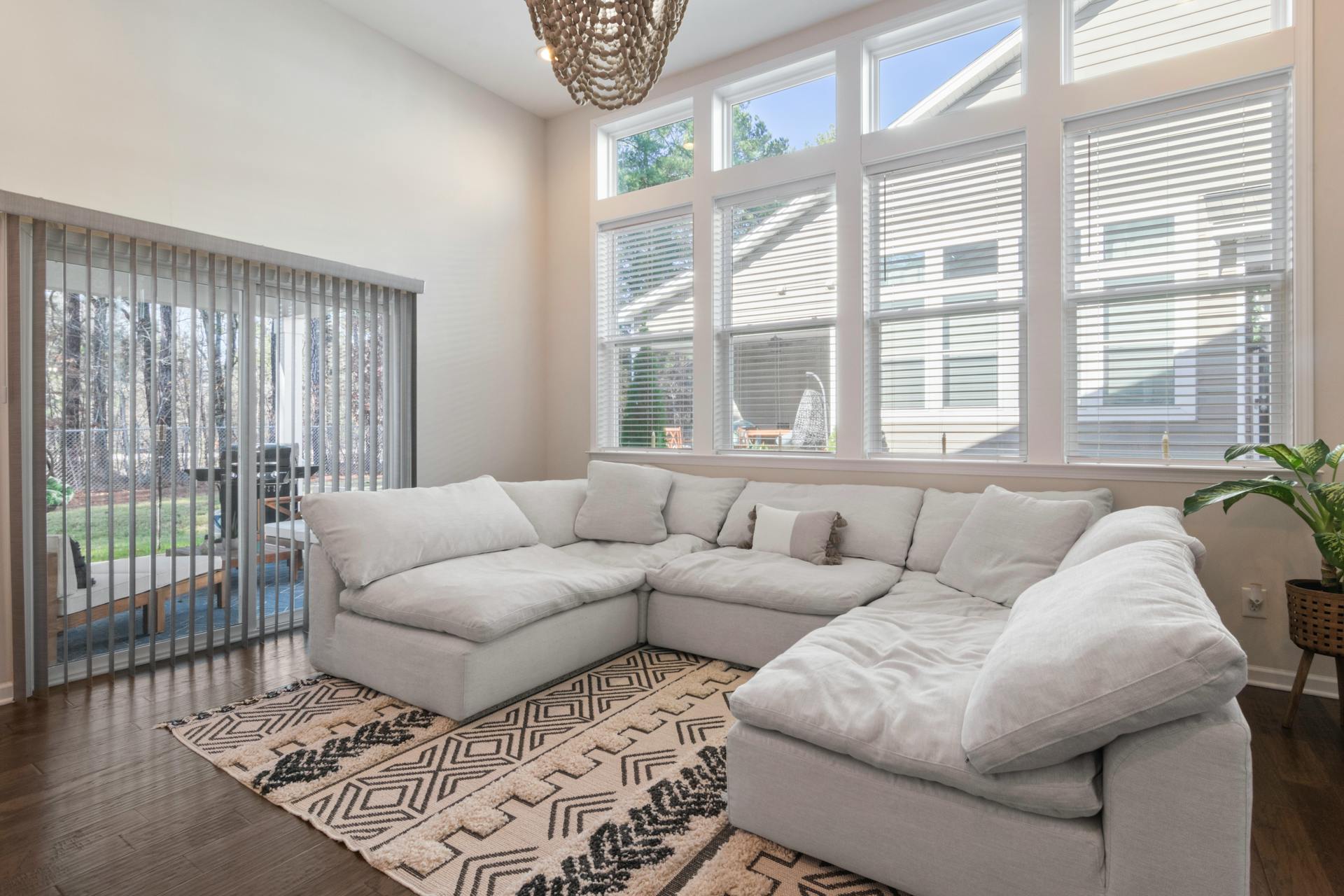
Think comfort meets cohesion with a sectional sofa, which helps keep everyone close without lining the walls. The floating rug cozies things up while giving the room an anchored feel. Families and game-night champions—this one’s for you. Bonus: It keeps the space from looking like a furniture showroom.
Window-Centric Layout For Natural Light
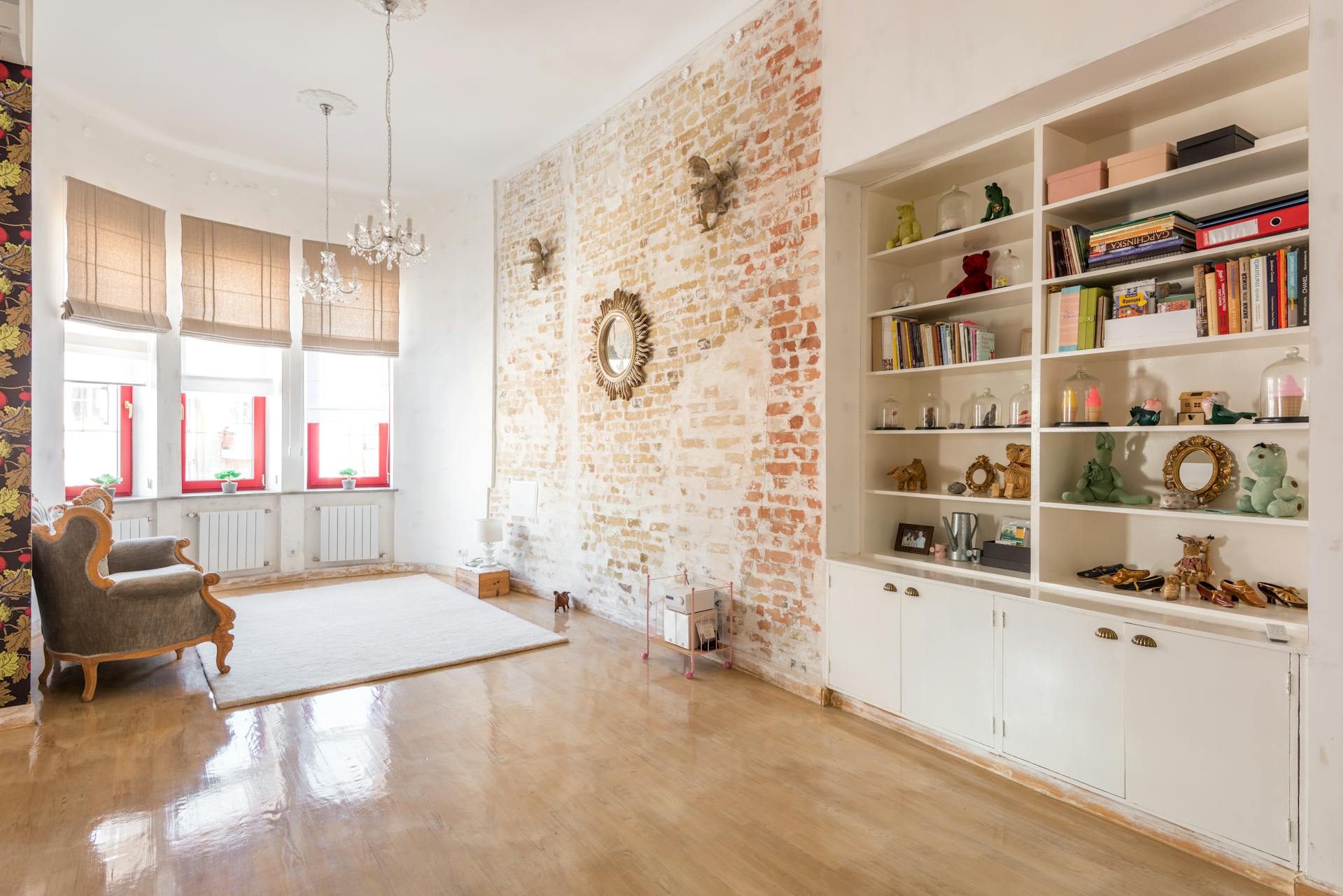
Sunlight does more than brighten. It boosts mood and saves on bills. Arranging furniture around windows lets natural light pour in, making the room feel larger and more serene. This design is perfect for coffee sippers or book lovers who rise with the sun, as it lets the light guide your layout and lift your day.
Conversation Circle Around A Coffee Table

This right here is a design that talks back, literally. Such an arrangement pulls chairs and sofas into a friendly loop around a central coffee table. It invites laughter and deep dives into storytelling and bonding time. Whether it’s poker night or a family gathering, this layout keeps the focus on connection, not just convenience.
Fireplace-Focused Symmetry
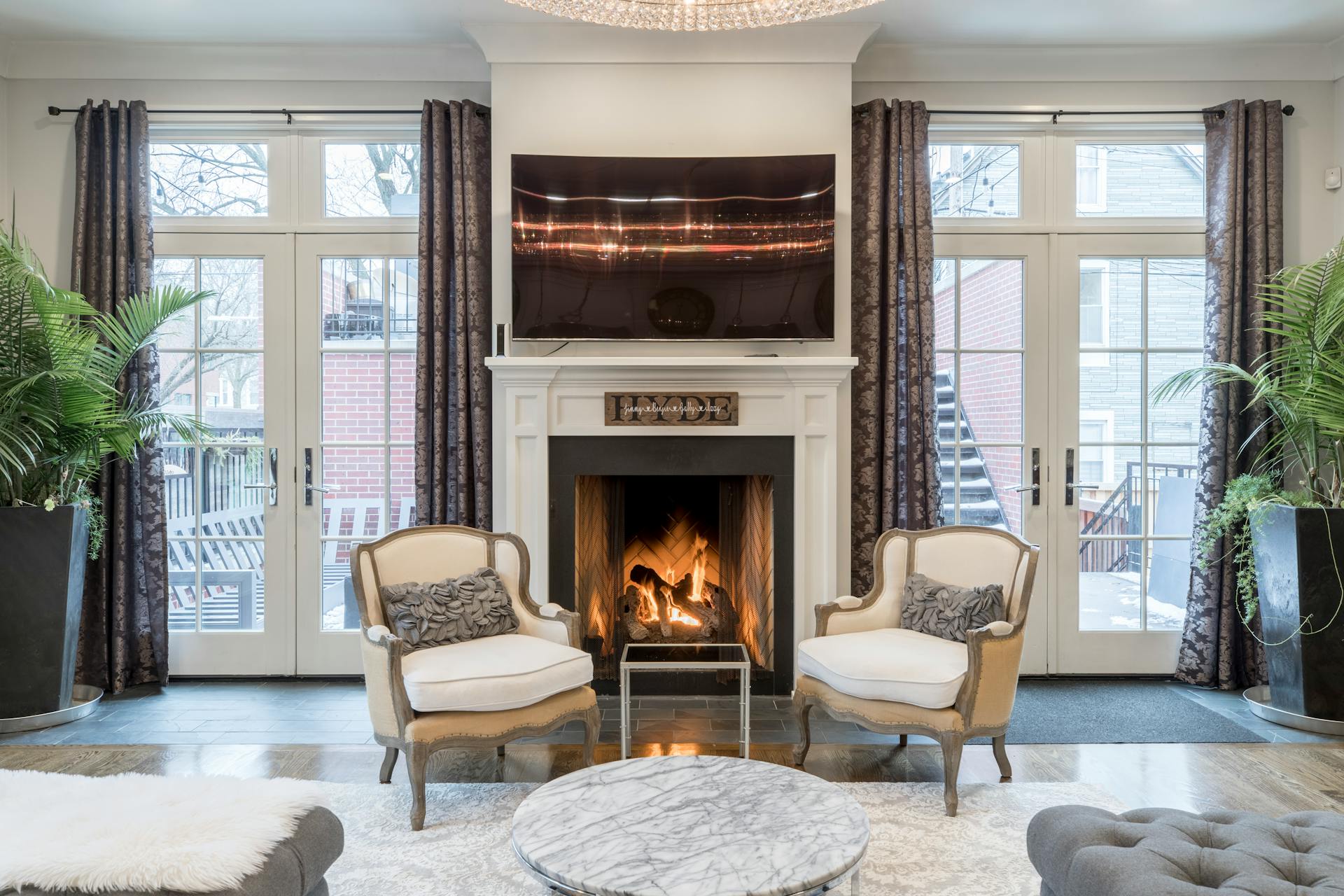
Here, the fireplace takes center stage, where you position sofas and chairs evenly around this warm centerpiece to create a layout that feels both formal and inviting. Add balance with artwork or built-in shelves above the mantle. This timeless setup shines in traditional homes and makes chilly nights feel like a page out of a novel.
Dual-Purpose Layout With Workspace Nook
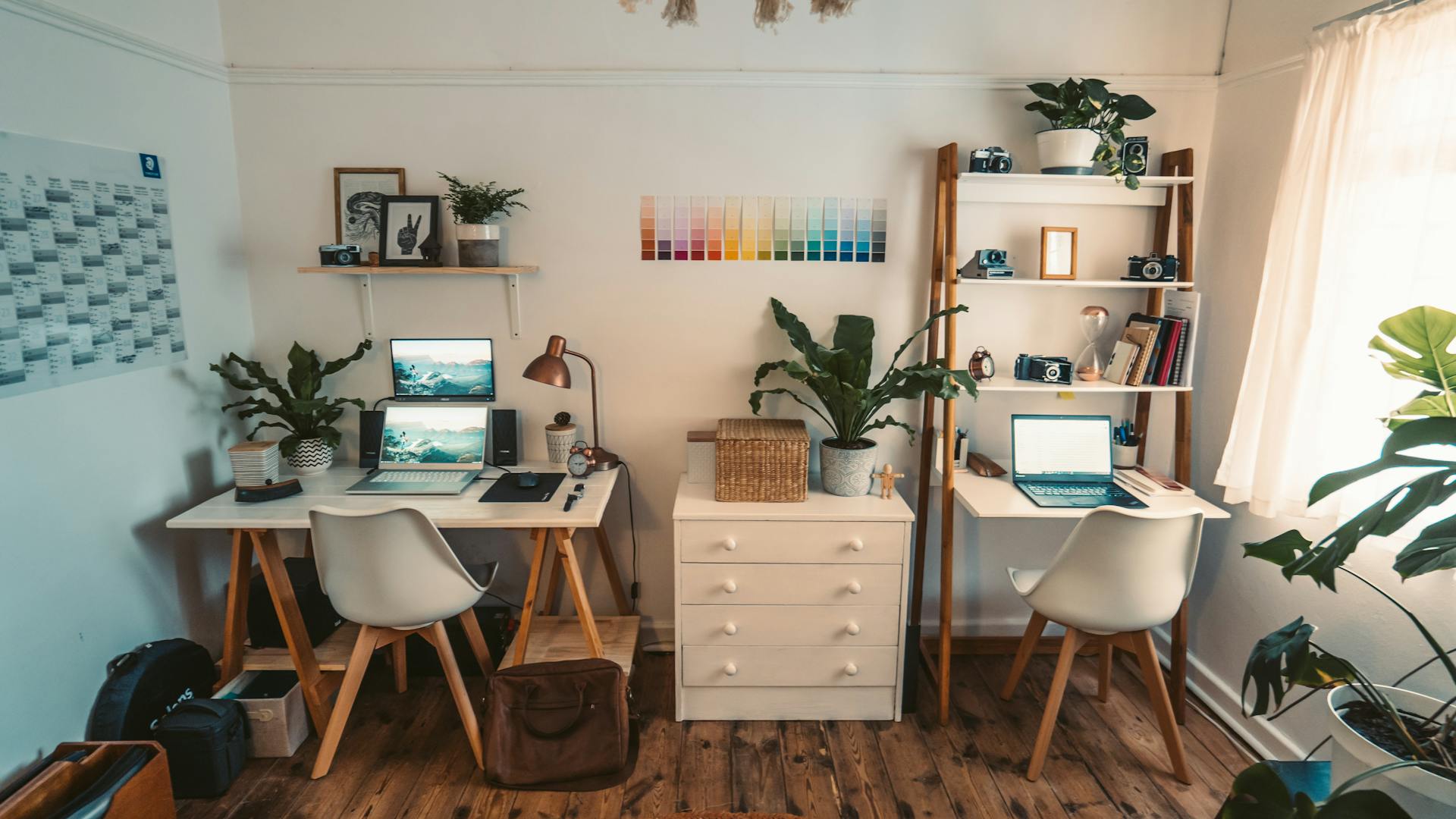
This layout allows you to work from home without compromising your living room vibe by utilizing overlooked corners or spare walls for compact desks. This way, leisure and productivity can coexist in the same space. Students and remote workers benefit without the space feeling overtaken. Need efficiency with style? The dual-purpose style says yes.
Compact Layout With Vertical Storage
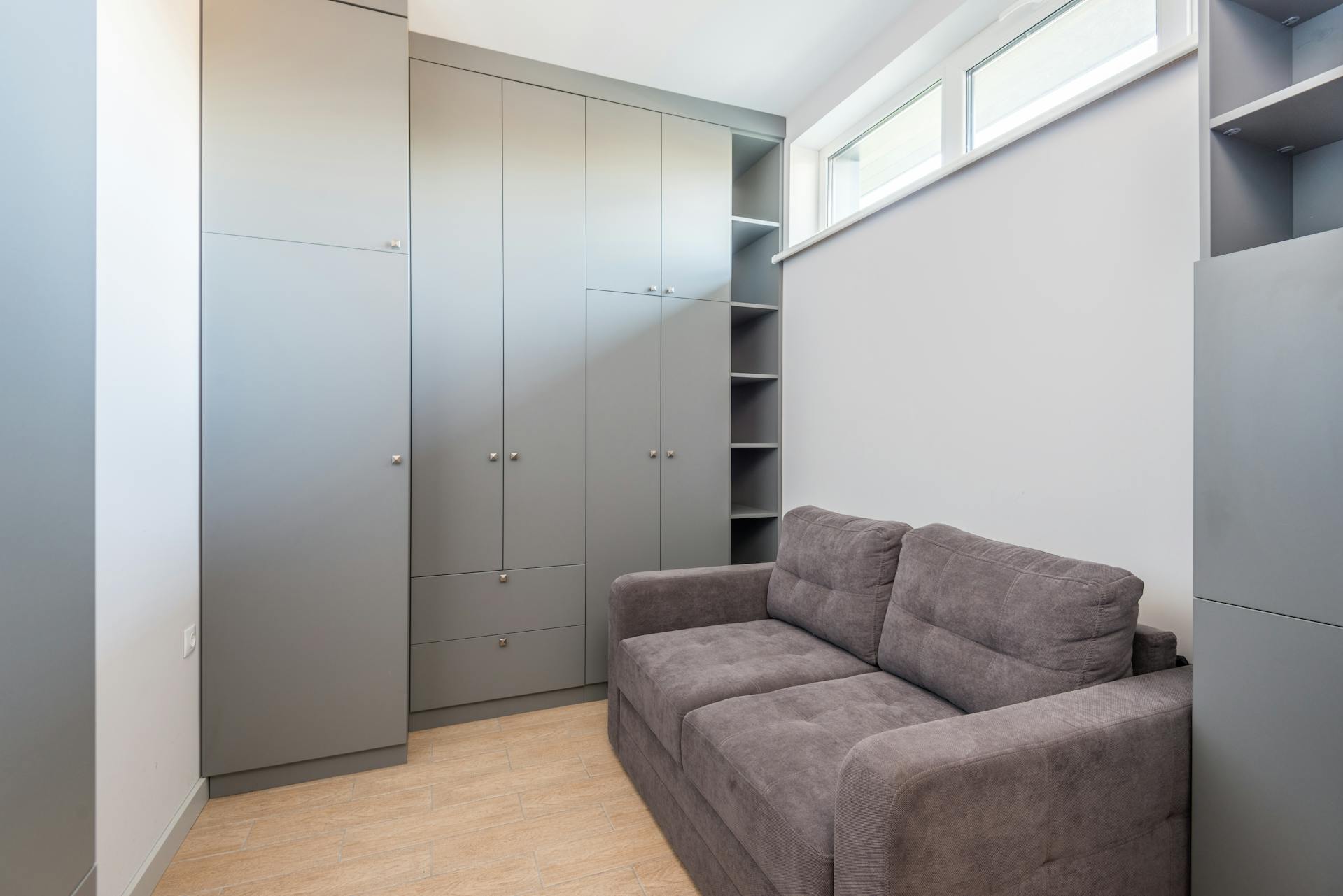
In tight quarters, think of tall, floor-to-ceiling shelves and wall-mounted cabinets to keep your essentials organized while the floor stays open and welcoming. Pair it with multi-tasking furniture like ottomans that hide blankets or tech gear. With this layout, small-space living never looked so smart—or felt this spacious. Alright, now we switch gears to look into the living room layouts that stress more than bless.
Oversized Furniture In A Small Space
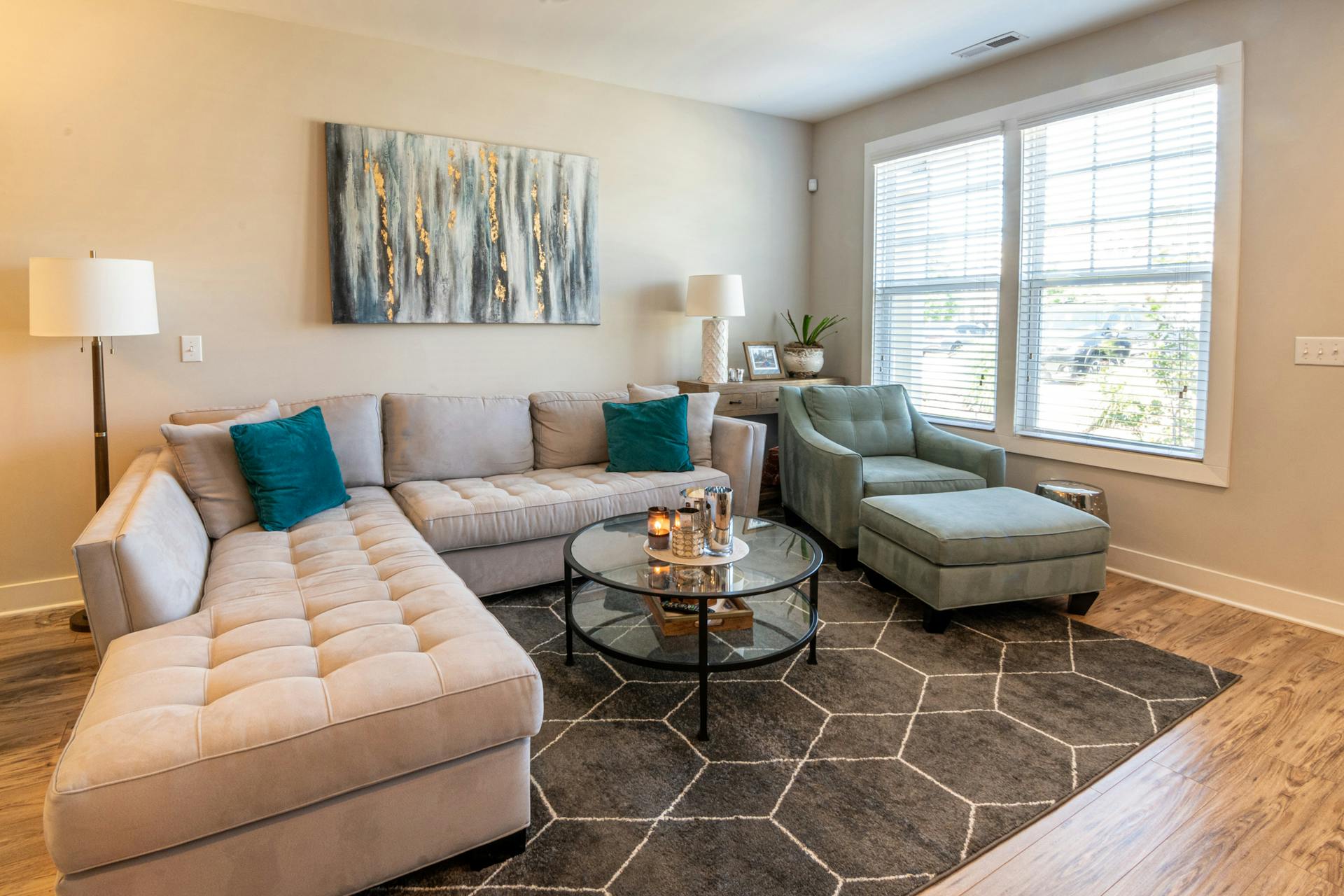
Massive couches and bulky chairs in a modest room? That’s a big design, don’t. Large furniture pieces consume space, obstruct walkways, and make movement awkward. Instead of comfort, you get daily detours. The room feels more like an obstacle course than a haven. Don’t let size sabotage flow.
TV Placed Opposite A Window
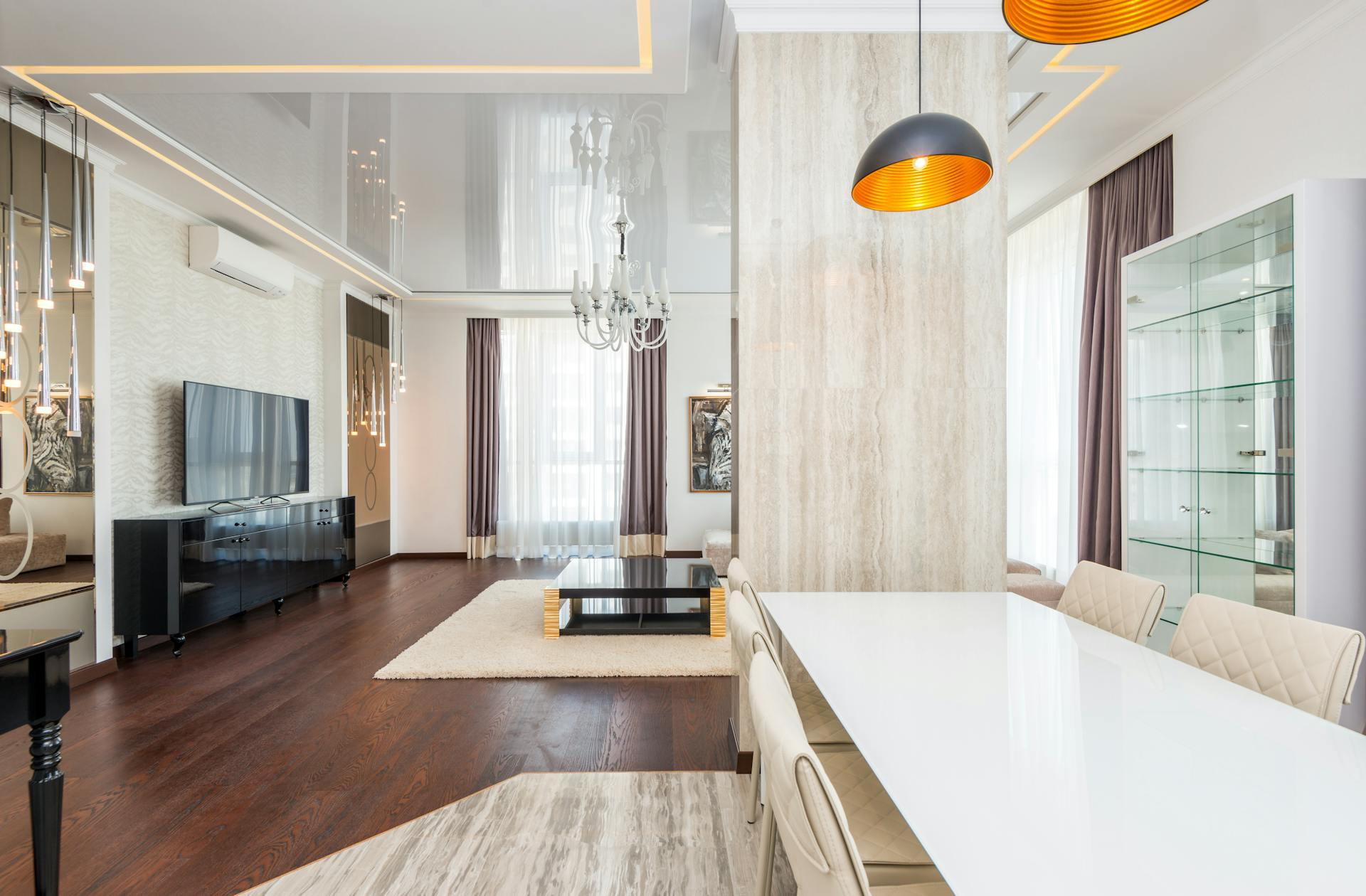
Glare. Squinting. Blackout curtains in the middle of the day. Putting a TV across from a window might seem fine—until the reflection takes over your screen. It throws off the room’s balance and turns watching anything into a chore. For better viewing, it’s worth rethinking where that screen goes.
All Furniture Pushed Against Walls
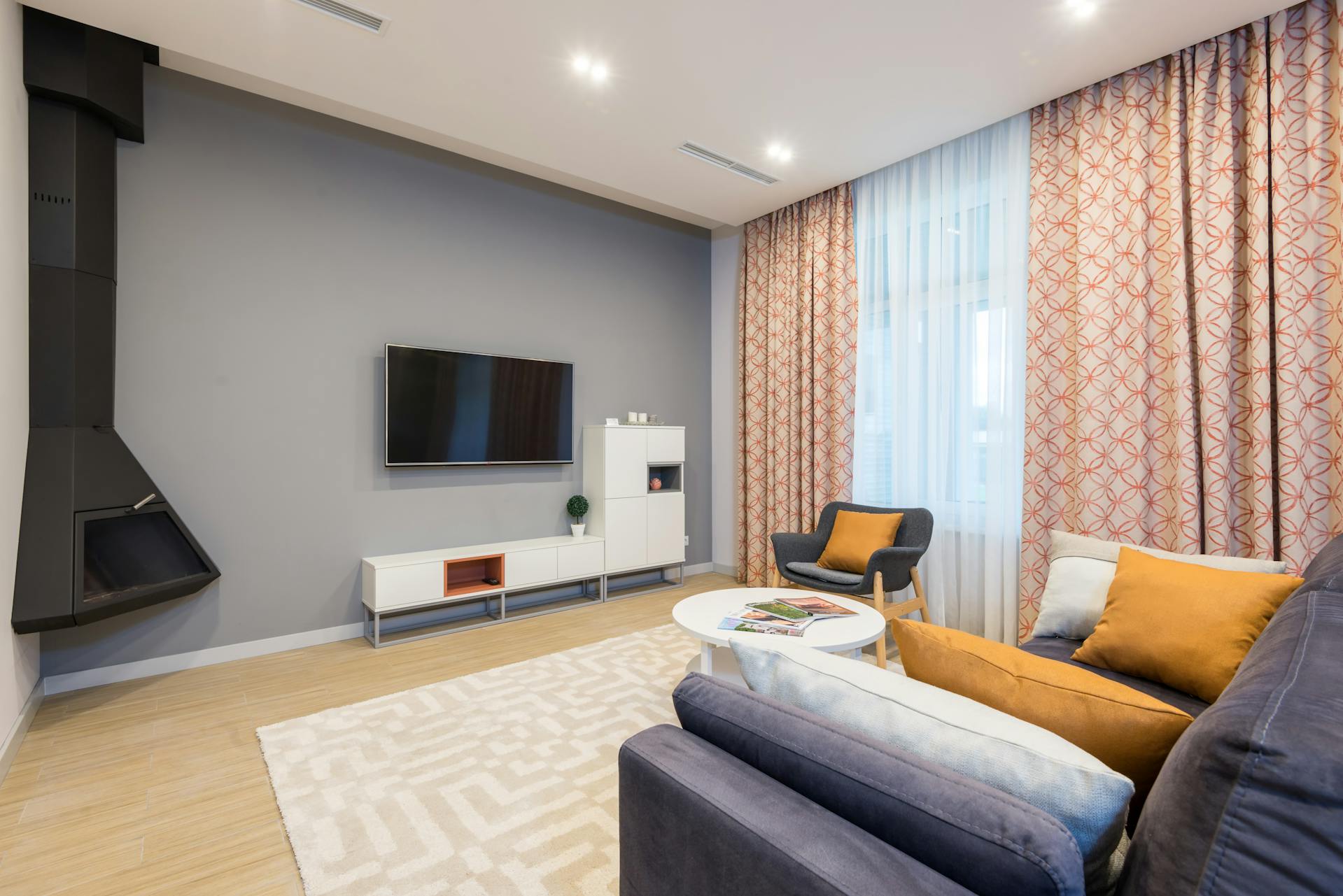
That big empty center? It’s not a dance floor. Pushing everything against the walls creates cold, disconnected seating. The room lacks intimacy and looks half-finished without a focal point. Keeping it this way feels more like a waiting room than a living space. Pulling pieces in also pulls in your guests.
Traffic Flow Blocked By Seating
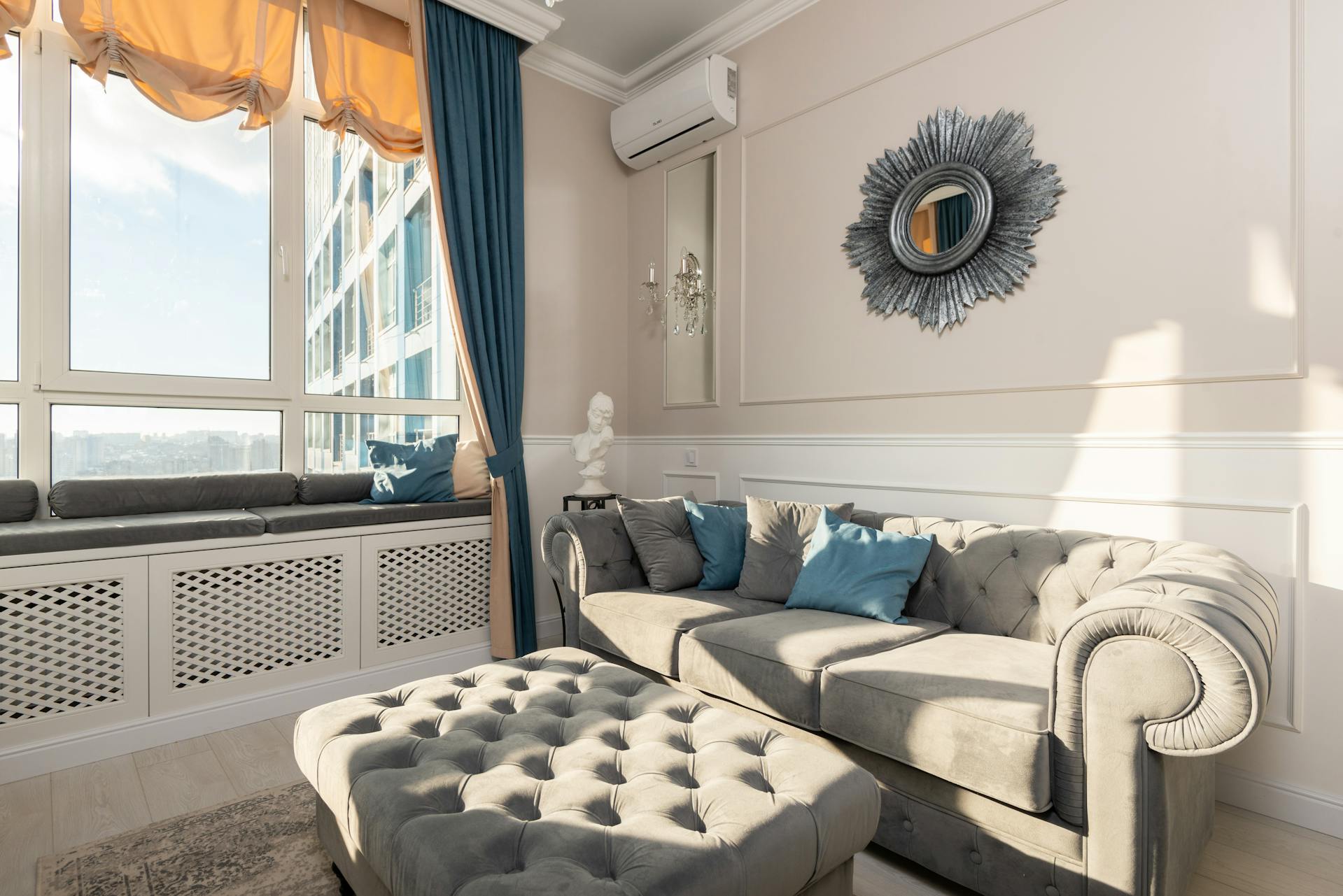
If you have to climb over a chair or squeeze behind one just to reach the kitchen, that’s a poor arrangement right there. In such scenarios, planning turns comfy seating into daily obstacles, where pieces clog up pathways, cause stubbed toes, and invite accidental spills. A clear flow is first convenient, so keep paths open.
One Massive Couch And Nothing Else
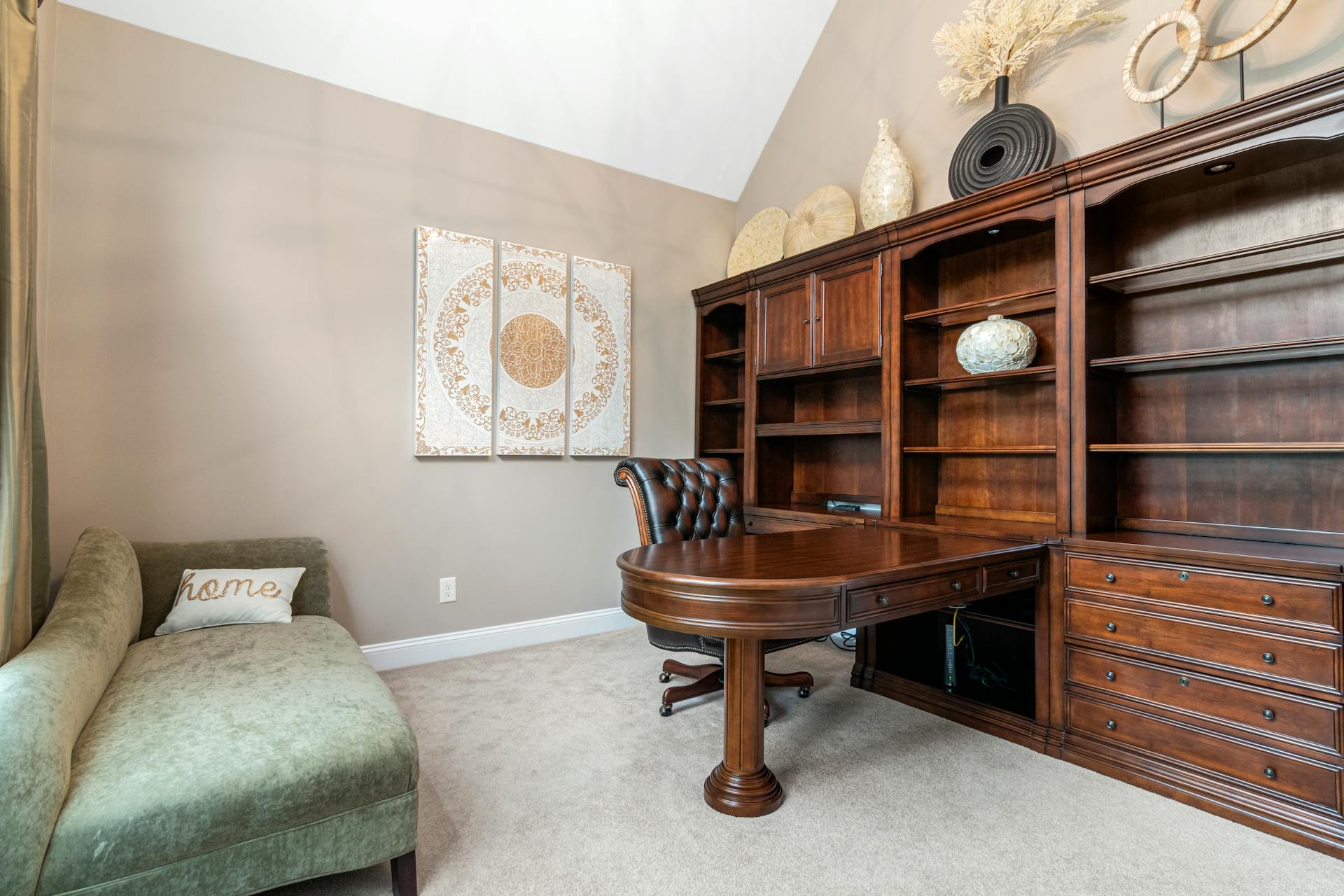
A single oversized sofa may look inviting, but it limits your living space. Without accent chairs or side tables, the space lacks flexibility and charm. It discourages conversation and flattens visual interest. Think of it like a band with only drums: dominant and missing the sweet harmony that other instruments add.
Floating TV With No Anchor Pieces
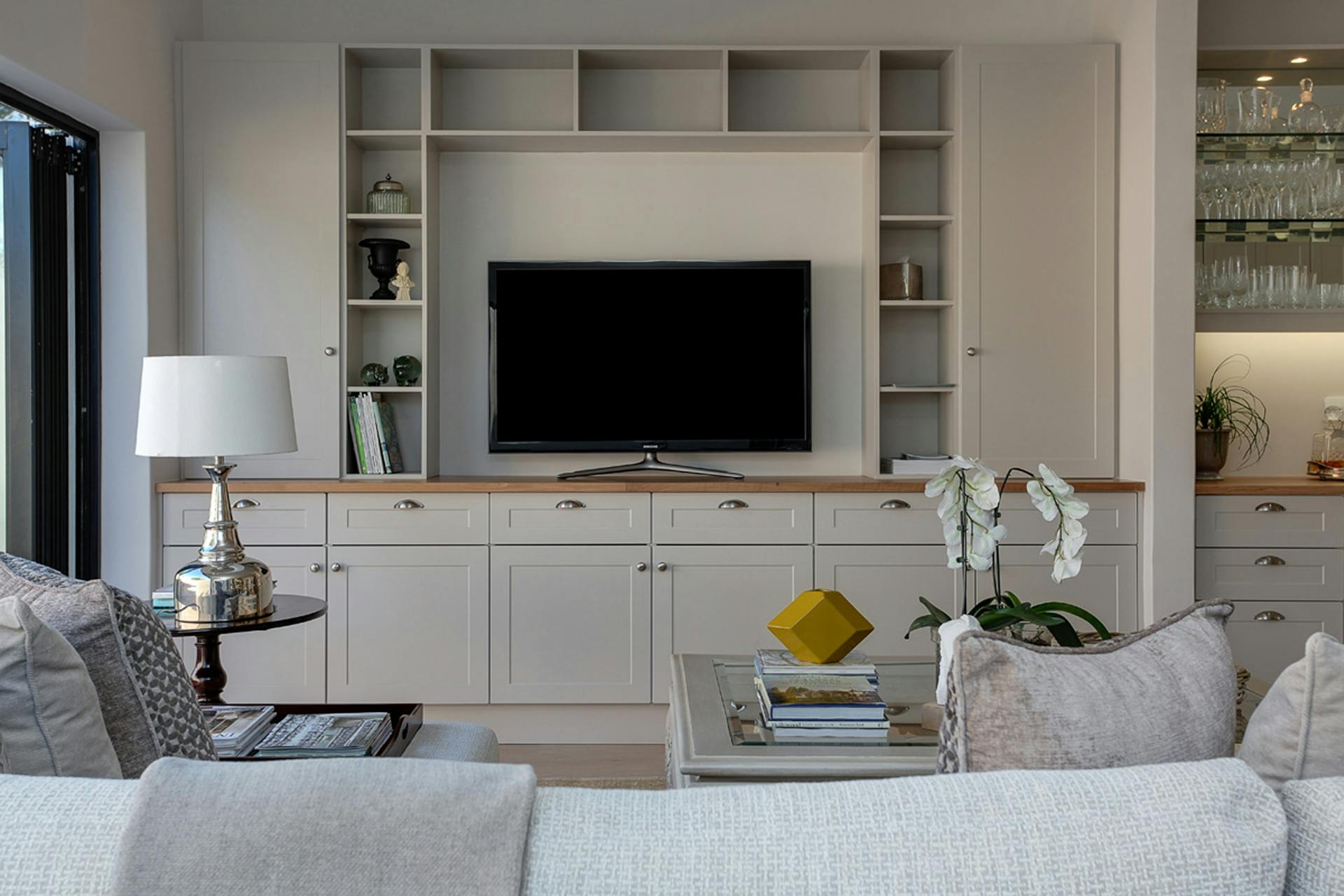
A TV that just “hangs out” alone feels disconnected. Without a console or art around it, the space reads as cold and unfinished. Oftentimes, this setup throws off balance since it comes with visible cord chaos. If you must have it, add grounding pieces for polish and a dash of personality.
Overstuffed Layout With No Clear Focal Point
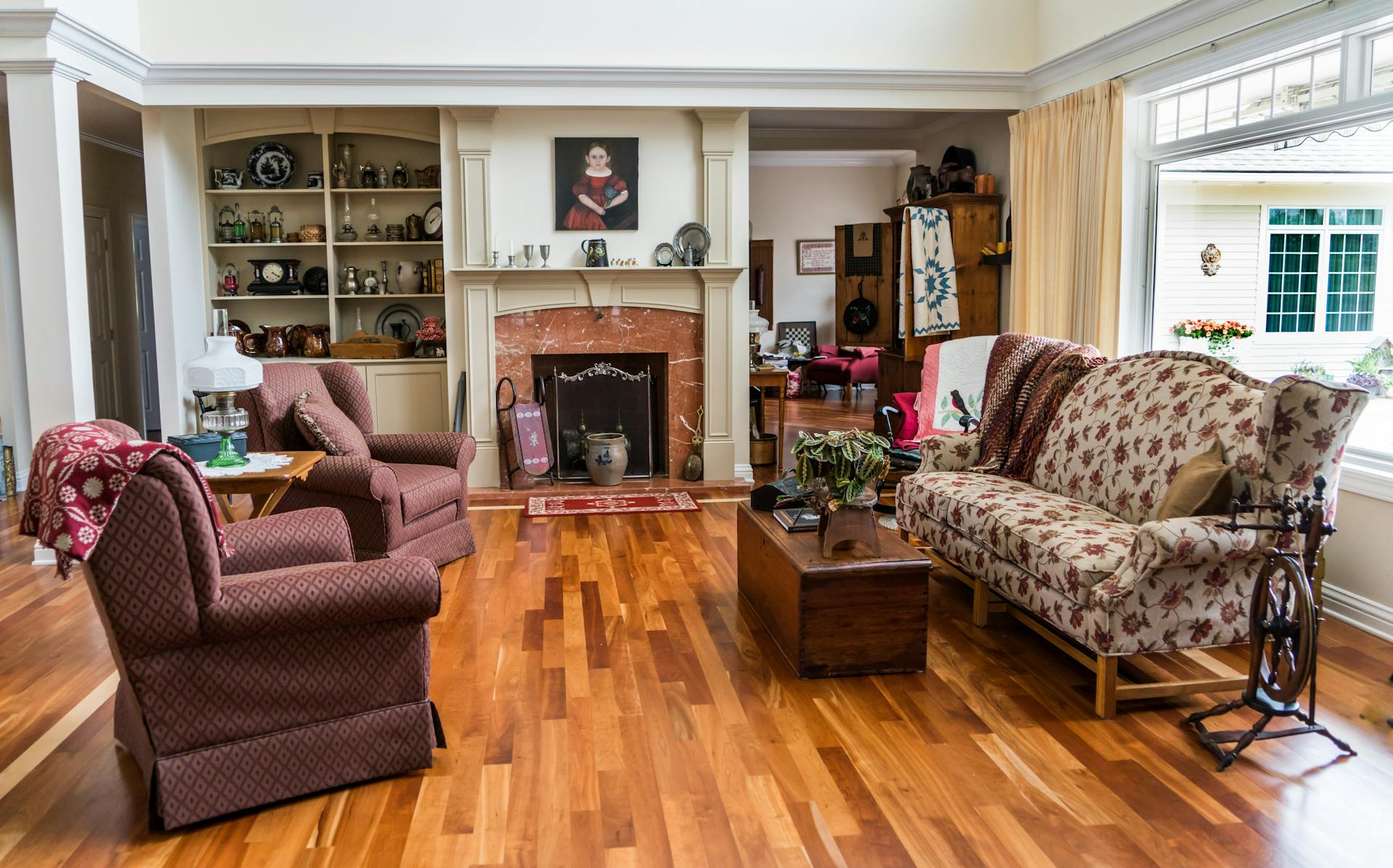
Too many chairs. Cluttered corners. And no visual center. This chaotic arrangement overwhelms the senses and confuses guests. Where do you sit? What do you look at? It’s hard to relax when everything competes for attention. Simplify and clarify. This way, the room (and your mind) will thank you.









